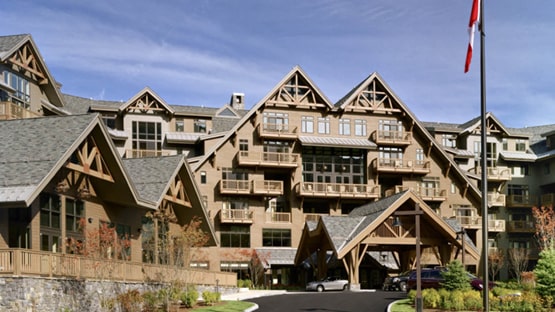SCOPE OF WORK
The Lodge at Mt. Mansfield sits at the base of Spruce Peak with expansive views of the towering Mt. Mansfield and the quaint Vermont ski town of Stowe. Combining the poetics of Adirondack and Vermont vernacular architectures, the Lodge sets a new precedent for a contemporary Vermont alpine style.
This complex of 102-room hotel, 34 fractional units and a 20,000 sf spa is laid interior courtyard side presents large windows and balconies outside all the rooms taking full advantage of the views and the sun’s light and warmth. Since the outer wall faces the ski slopes to the north, it is protected from the harsh elements with smaller windows. Durable yet expressively alpine materials like wood and stone are used on both facades tying the building’s aesthetic into a cohesive whole.
The Lodge is entered through a porte-cochere under the double-gabled center of the building. Inside, the lobby, an upside-down-canoe shaped restaurant and bar themed after Adirondack traditions, meeting rooms, and some hotel rooms occupy the first and second floors. The third floor houses hotel rooms only, while the fourth to sixth floors are reserved for the exclusive Front Four Club, with one and two-story fractional units. On the first floor, the spa is the inward-focusing retreat of the Lodge. With a lap pool, small treatment rooms, an active zone, and a play pool with sundeck, the spa will be open to both hotel guests and the general public.
Phase Two of this project will include a second building with 92 hotel units. It will resemble a wing of the first building with more contemporary materials and details to create variety in this complex that will form half the mountain-base village.
*Designed by LAI Design Group staff prior to joining firm


