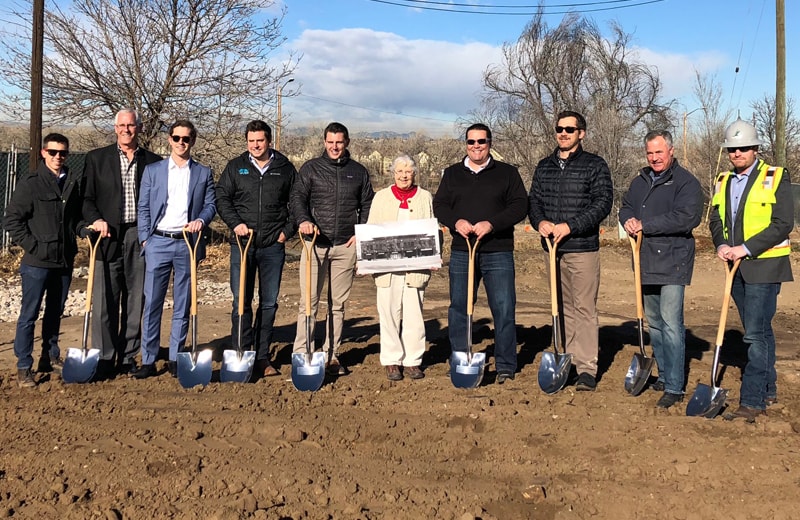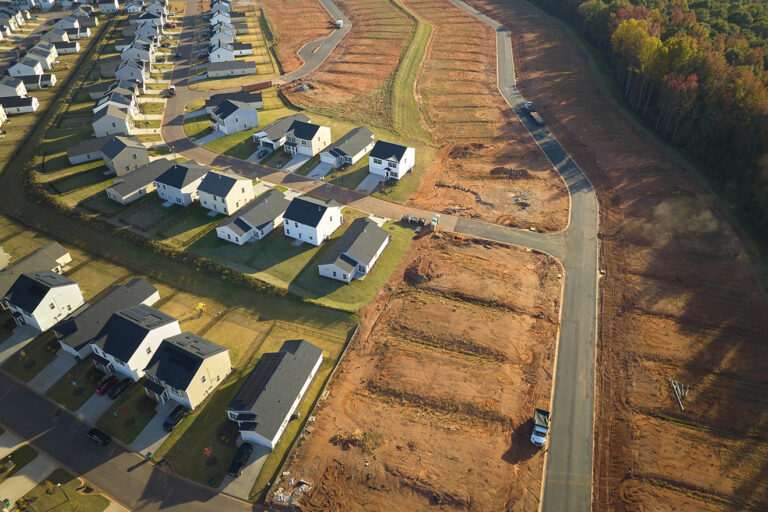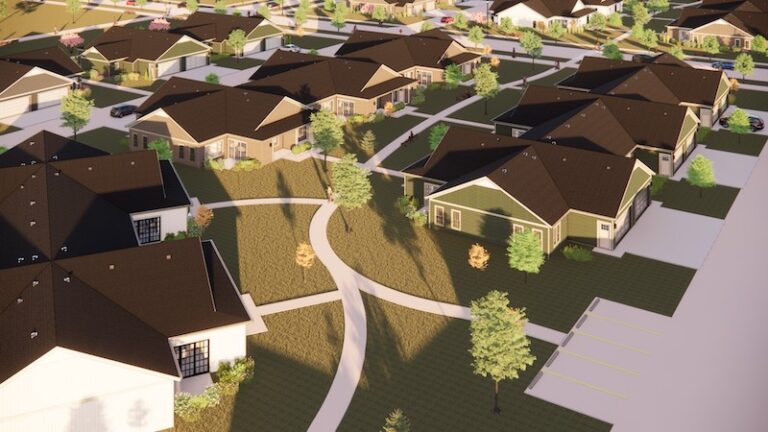
Today we broke ground for the Littleton Main Street Center! This is an infill mixed use project that incorporates ground floor retail, bank, and office uses, second and third floor office uses, and a fourth floor luxury residential apartment use. The architectural design of the proposed building reinforces the straight-forward and unassuming building styles seen in other historic structures along Main Street. A prominent two story brick façade is placed along the right of way, accented with recessed storefront bays with large windows on the first floor transitioning to second floor windows with historic proportions. The third and fourth floors are pushed away from the street to maintain the two story character and the architectural dominance of the Carnegie Library at the end of the street. The project will anchor the west end of Littleton’s downtown district.




