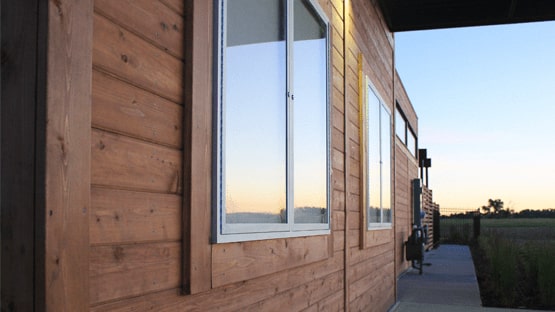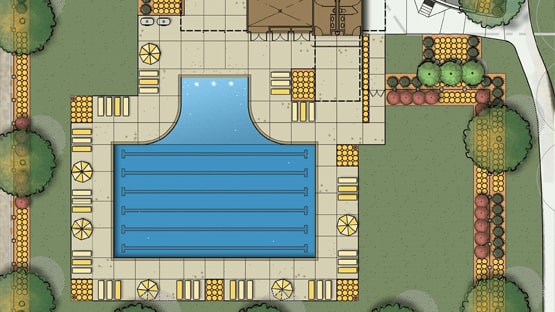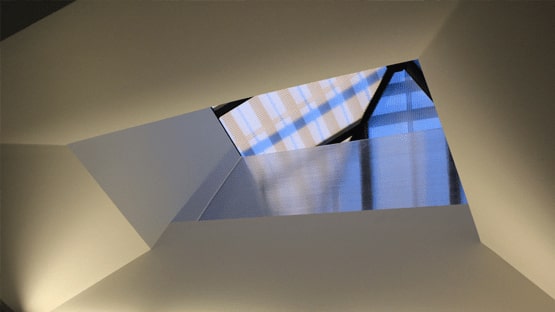SCOPE OF WORK
The design of a signature building whose unique character makes it stand out as a public facility within the context of its private community location.
PRIMARY MATERIAL USED
Wood stud framing with 1x6 cedar longue & groove siding
Steel framing with steel louver or metal deck and membrane roof
A translucent plastic skylight with steel shade louver and translucent plastic transom in a metal frame
HIGHLIGHTS
The building materials and forms are unique to the community and local area.
Two cantilevered canopies are designed to look like diving boards:
A steel louvered canopy allows diffuse daylighting and breezes
A solid canopy provides greater shade and weather protection
A central steel luvered skylight provides natural light to the toilet rooms while reducing the build-up of daytime heat.
Clerestory windows provide natural daylight to the pool equipment room while cutting down on operating costs.
The expansive pool site back up to the local Broomfield neighborhood. The site is located to take advantage of the greatest amount of sunshine with major views to the west and open space to the north, west and south.






