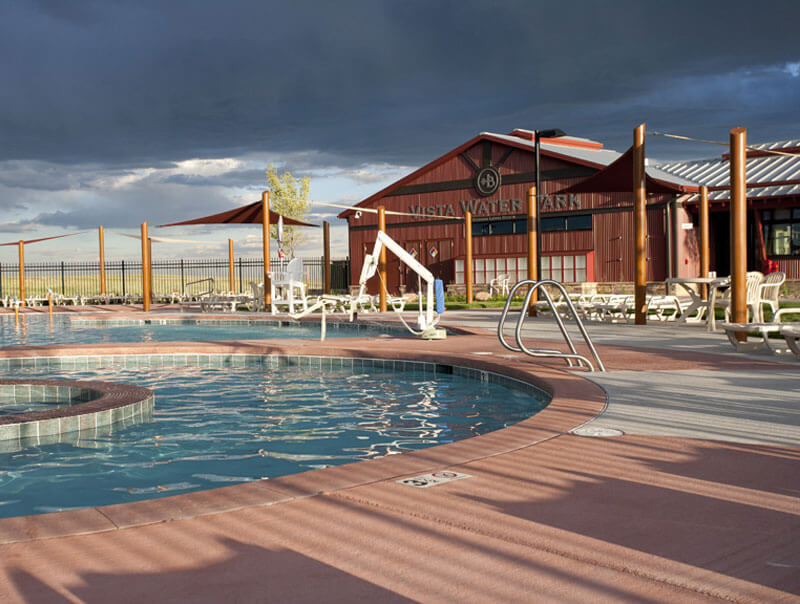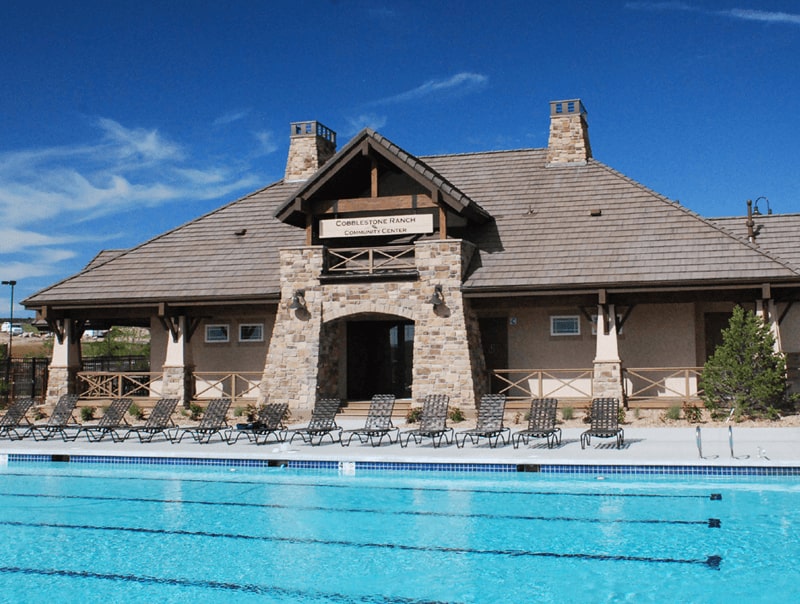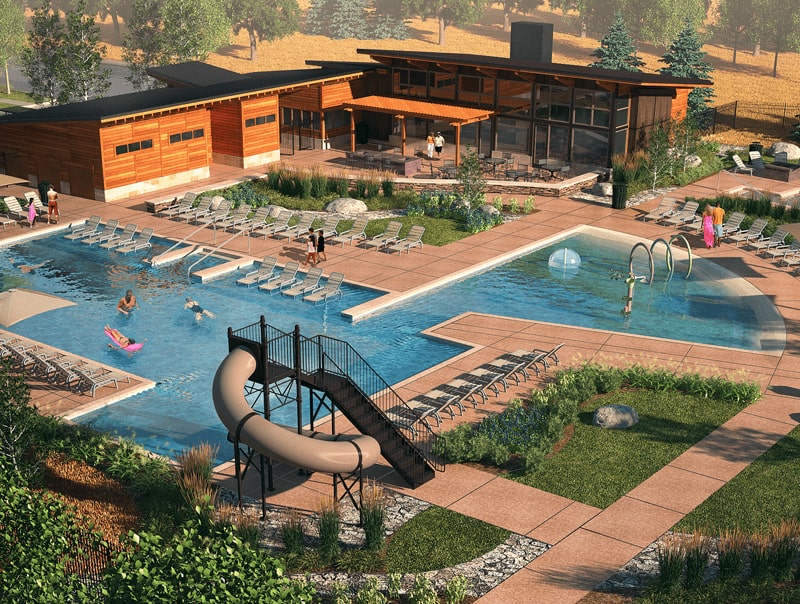
Banning Lewis Ranch Aquatic Center
Aquatic CenterA private aquatic center, 22 acre K-12 campus, and a 30 acre community park. LAI has carefully designed and overseen construction of every detail of the project including the project brand identity and design of signage and amenity features throughout the...
View Project
COBBLESTONE RANCH CLUBHOUSE
Community ClubhouseThe new community clubhouse will serves as the hub of activity for the open space and recreational offerings. Amenities of the clubhouse include a reception and central gathering hall for community events, men’s and women’s changing rooms, and a covered...
View Project
ERIE HIGHLANDS CLUBHOUSE
Community ClubhouseThe 4,000-square-foot Clubhouse and Pool is a focal point for the community. This area includes a pool, fire pit, water slide, and access to community docks. The clubhouse is a place for the community members to meet for family gatherings. The facility is nicely landscaped and the architecture and...
View Project