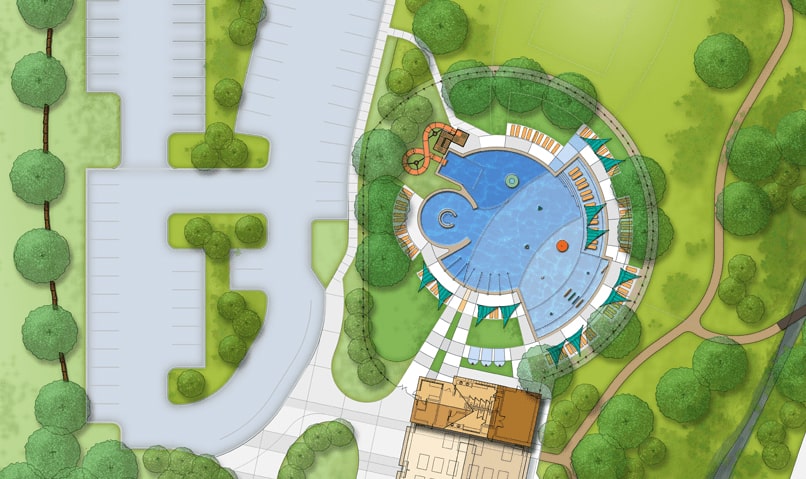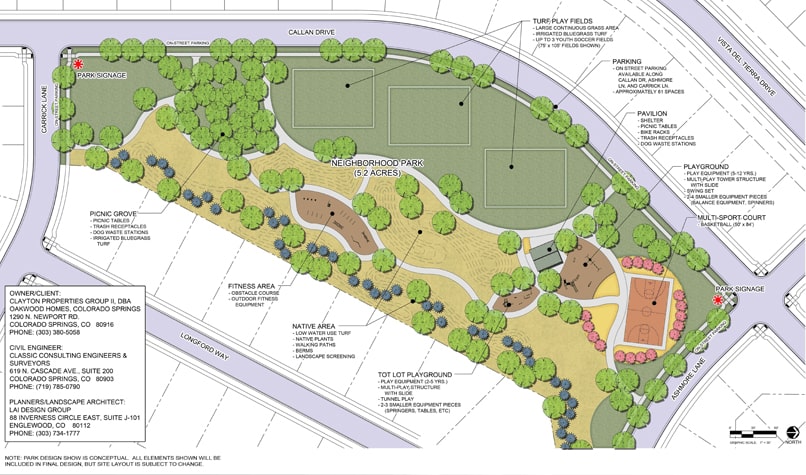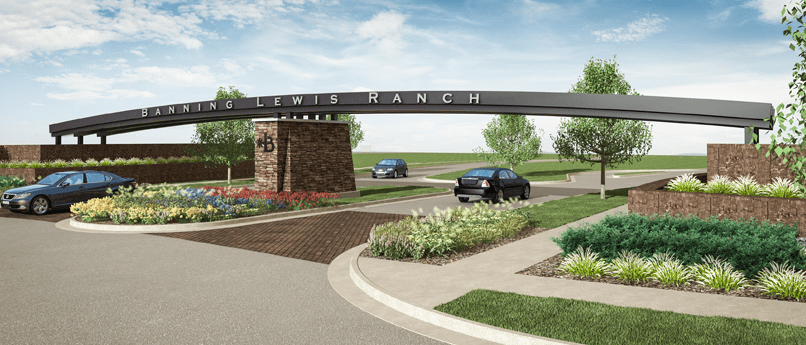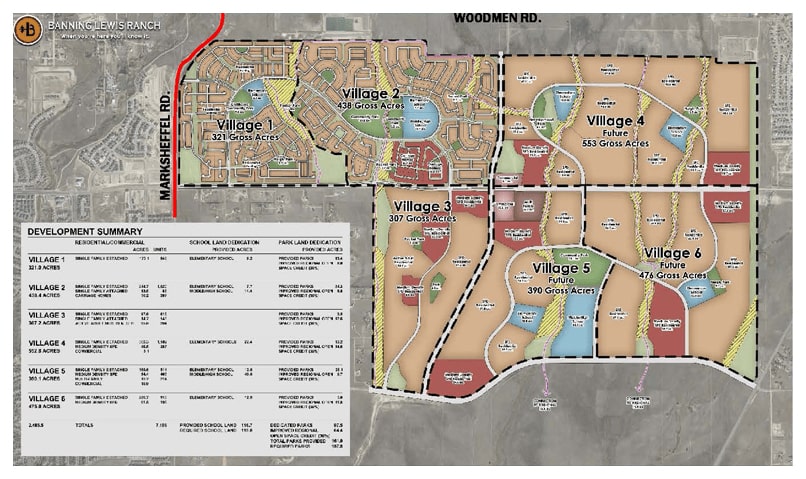Banning Lewis Ranch Village
By Kenneth J. Puncerelli, CEO LAI Design GroupLAI provided planning and entitlement services for a +/- 2,500 acre master plan for a community which includes SFD/SFA/MF residential areas, park and open space areas, private amenity centers, commercial uses, and civic/school sites.

The second village is currently under construction, consisting of 1,400 homes, a private aquatic center, 22 acre K-12 campus, and a 30 acre community park.

The third village is in the planning phase to develop the west portions as an exclusive active adult community with a Neighborhood Park and the east side as traditional single family homes.

LAI has carefully designed and overseen construction of every detail of the project including the project brand identity and design of signage and amenity features throughout the project.
